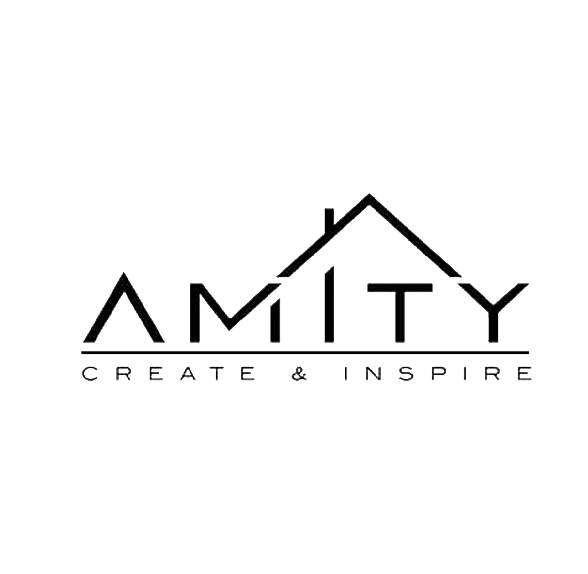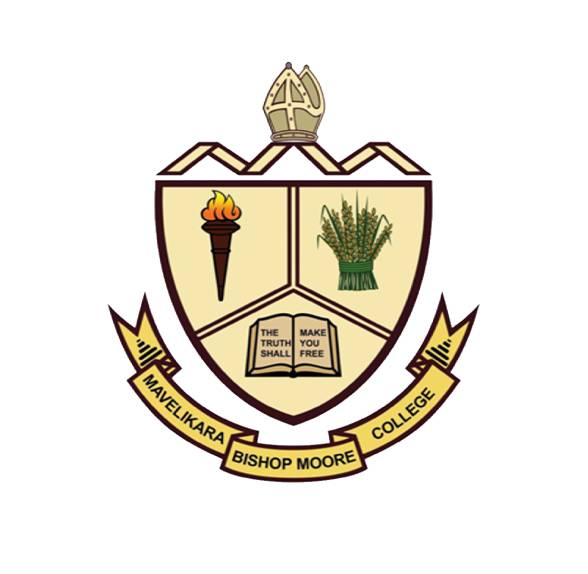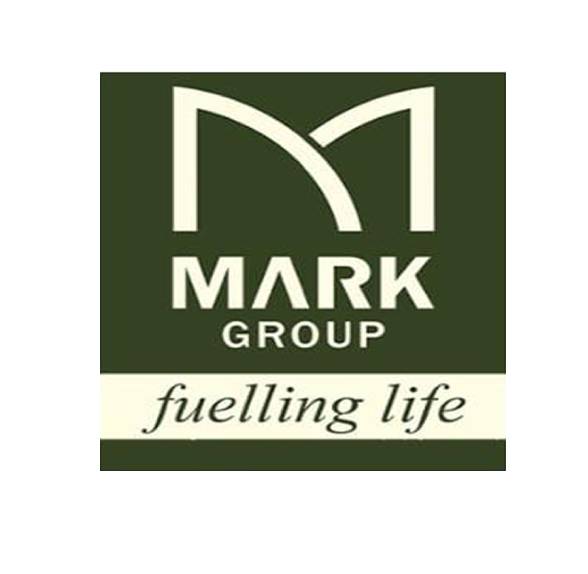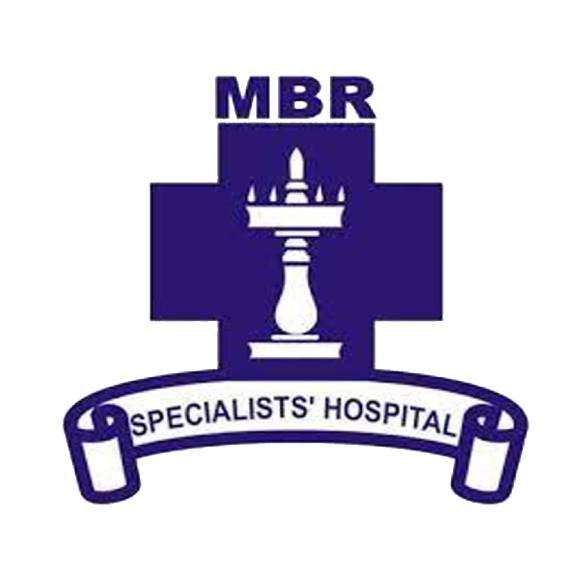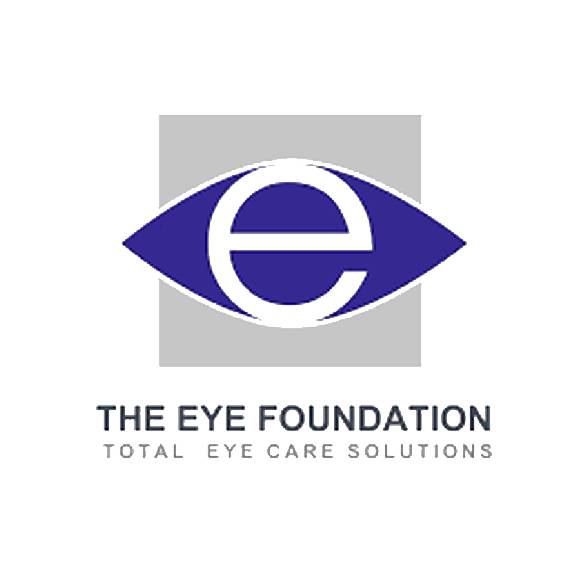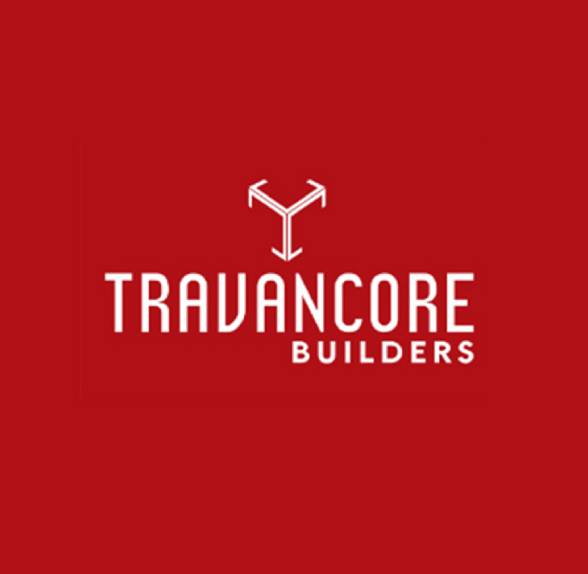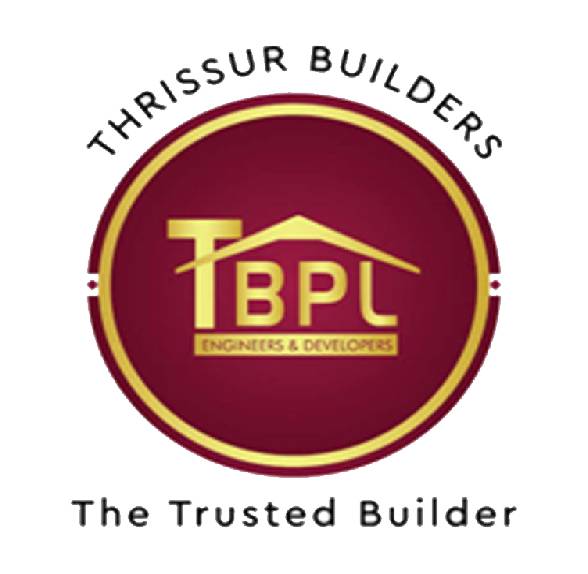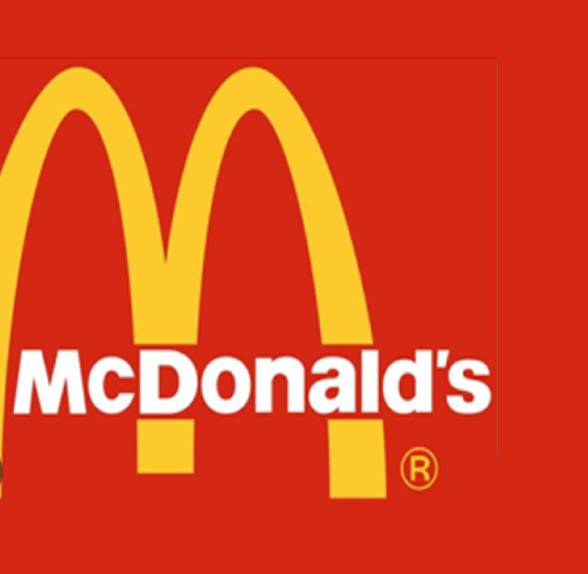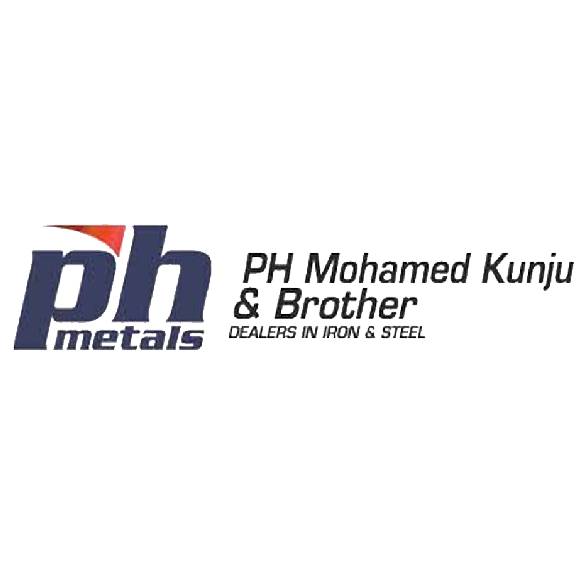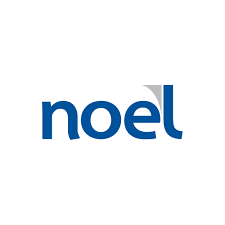
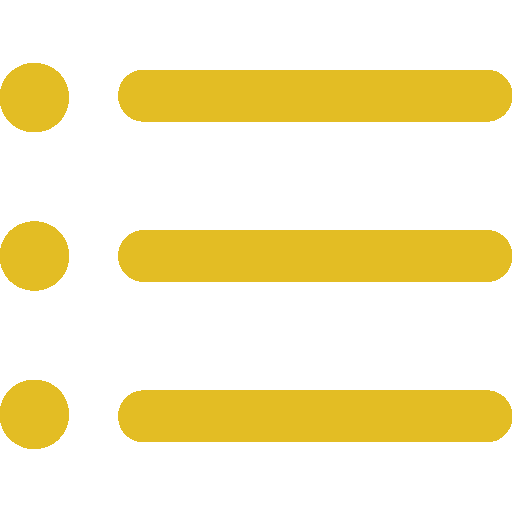


Successful completion of every project dependent on the management expertise and capabilities of the construction company. Ensuring continuous quality delivery of projects requires the firm to have a broad mind-set that unites all team members for a single purpose that is delivering excellence.
At Arching Infratech, we treat each project our own and ensures involvement and supervision of the senior management at each level till the completion of the project. Professional management of project is based on the principle - anticipate and eliminate problems before they occur.
Our team works with the client, project managers and architects and engineers in detail to plan budget and schedule every aspect the project. We have the ability to perform various aspects of project management and this enables greater control over each and every aspect of project.
Exposed concrete work is a versatile construction technique that involves leaving the concrete surface intentionally exposed, revealing its natural texture and character. This method is popular in modern architecture for its minimalist aesthetic and durability. It can be used in various applications, from polished floors in contemporary homes to striking façades on commercial buildings.
Post tension slab is a combination of conventional slab reinforcement and additional protruding high-strength steel tendons, which are consequently subjected to tension after the concrete has set.
Pre-engineered Building (PEB) is a time bound solution especially for commercial infrastructure. Pre-engineered Building (PEB) is based on the structural concept primary members, secondary members , roof and wall sheeting connected to each other and various other building components.
It is flexible and additions like skylights, wall lights, turbo vents, ridge ventilators, louvers, roof monitors, doors and windows, trusses, mezzanine floors, fascia canopies, crane systems, insulation etc. shall be adopted.
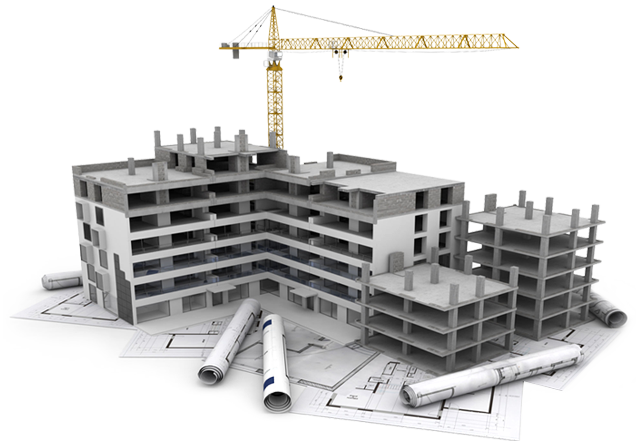
Our theodolite survey support is unparalleled, accompanying your project's journey from inception to completion. Our proficient team will aid in formulating survey objectives, executing precise measurements, and delivering accurate spatial data collection. With unwavering commitment, we provide 100% theodolite survey support, guiding your project through every step of its lifecycle.

